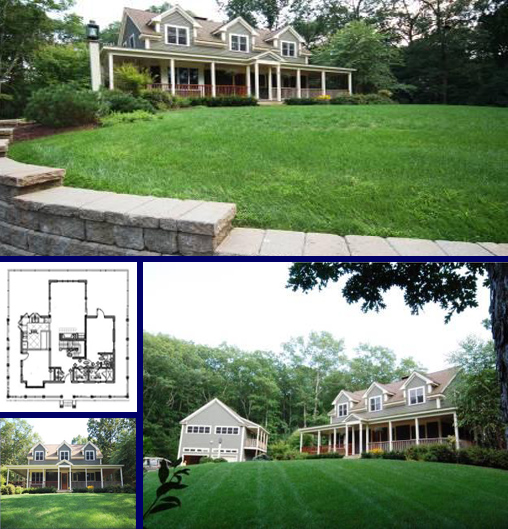|
Cumberland Private Residence
|
||||
|
|
|
 |
||
| | HOME | CONTACT US | ABOUT US | | ||||
| | COMMERCIAL | HISTORICAL | INSTITUTIONAL | RESIDENTIAL | MULTI-FAMILY | PLANNING | | ||||
|
Cumberland Private Residence
|
||||
|
|
|
 |
||
| | HOME | CONTACT US | ABOUT US | | ||||
| | COMMERCIAL | HISTORICAL | INSTITUTIONAL | RESIDENTIAL | MULTI-FAMILY | PLANNING | | ||||
1005 Main Street • Suite # 2111 • Pawtucket, RI 02860 • T 401.726.7711 • F 401.726.1515