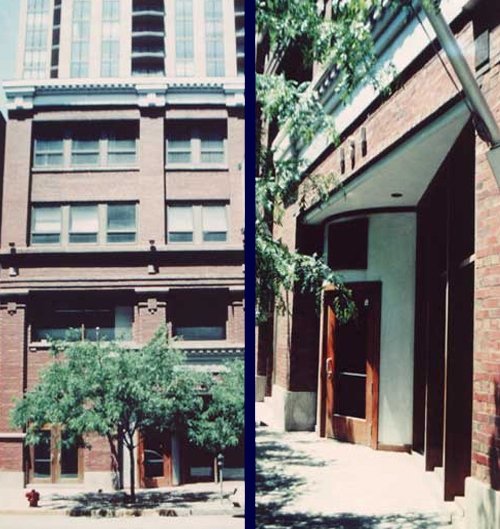|
Located only three blocks from Chicago’s Apparel Mart, the Benetton Corporate Office building included a regional corporate office and a showroom for the popular Italian clothing chain. The fourth floor of the project was exclusively dedicated to the showroom for licensed regional retailers from the Midwest, Texas and Hawaii to preview and order the upcoming seasons selections. Corporate offices were located on the third floor and the balance of the building was developed as speculative commercial and retail space.
The building features a completely updated interior, within a classic heavy timber loft aesthetic, entrance and lobby, state of the art mechanical systems, new elevators and exit stairways. The exterior was refurbished with new storefronts, windows and decorative cornice added to the fašade. Architectura served as the architect, interior designer and construction manager.
|

