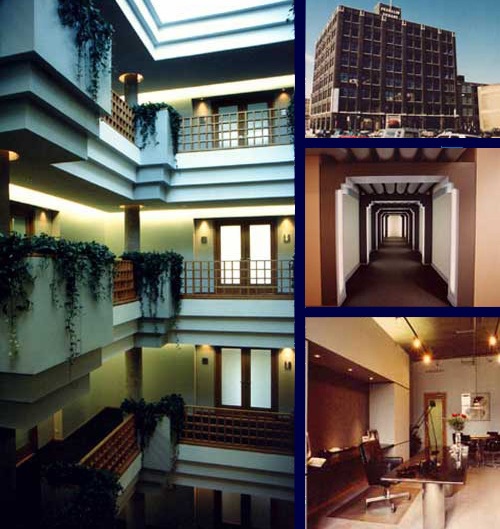|
900 North Franklin was a speculative corporate office project on the edge of a trendy north side area in Chicago. River North had become the destination point for creative businesses, high tech firms and media corporations. It also boasted more art galleries within a ten block radius than any other location in the country.
The existing eight story reinforced concrete structure was gutted and rebuilt featuring a multi-story atrium space which became the focus of the interior and allowed the efficient demising of multi-tenant floors. The exterior was completely reworked with new windows, tuck-pointing, new limestone details and new first floor retail entrances. The architect also acted as the construction manager. Tenant spaces were custom designed and built out as the building leased up.
This project was executed while Paul V. Satas was employed at Pappageorge Haymes, Ltd.
|

