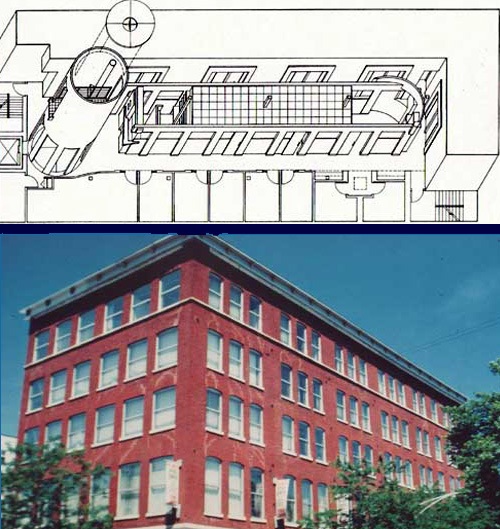|
Premier Office Center is located in a renovated turn of the century mill building on Chicago’s North Side. The second and third floors housed executive office space and the other floors were developed as speculative office and commercial space. The building posed a unique challenge since the building entry was located in the rear away from Belmont Avenue, the main thoroughfare.
The solution was to create an exterior colonnade leading to the main lobby and creating additional retail storefront in the process. All elements of the existing building were refurbished or replaced including windows, new aluminum cornice, elevator and mechanical systems. The lobby rotunda featured ash panels with an aluminum clad column and floating soffit. Architectura served as the architect, interior designer and construction manager on the project.
|

